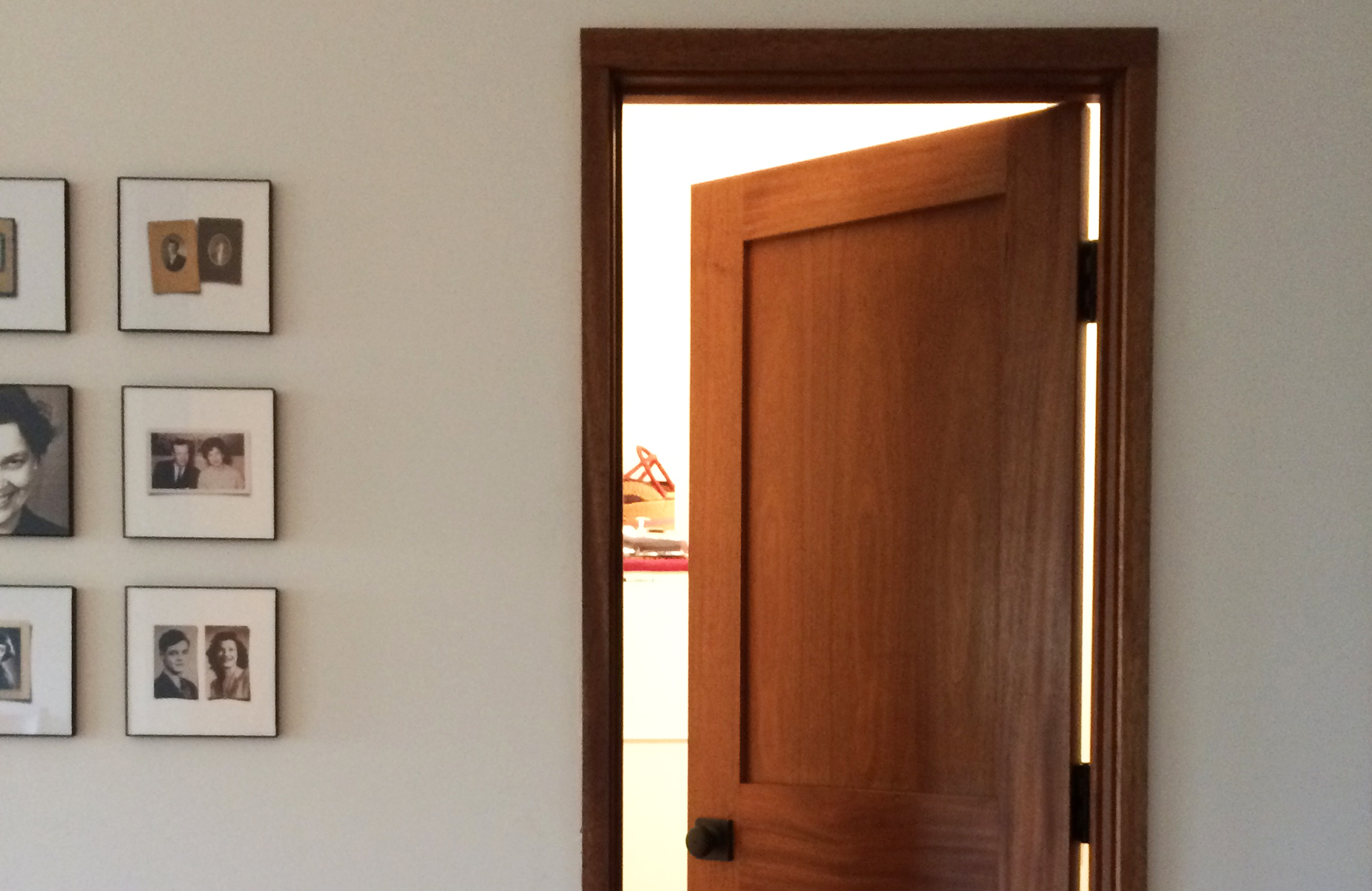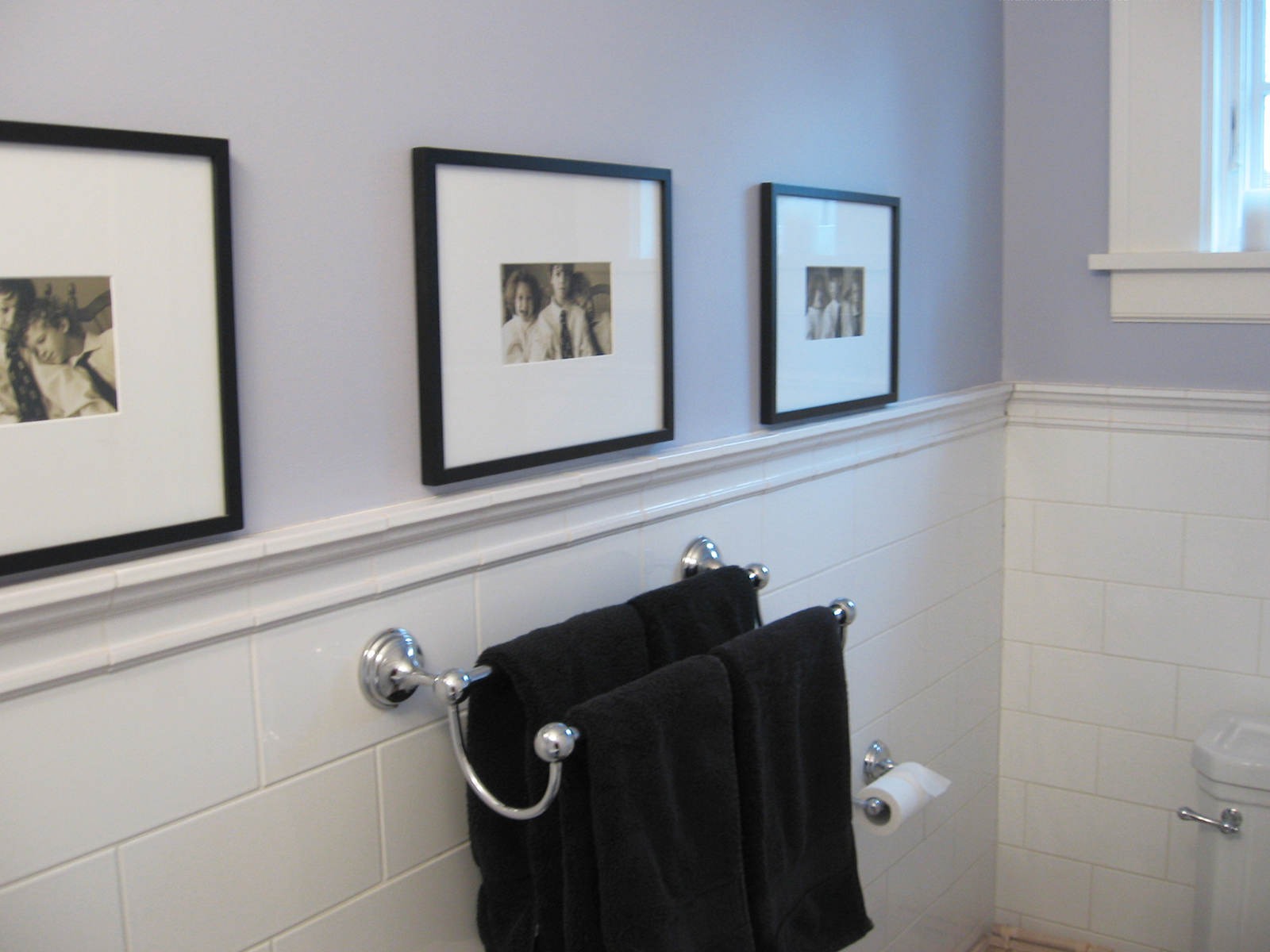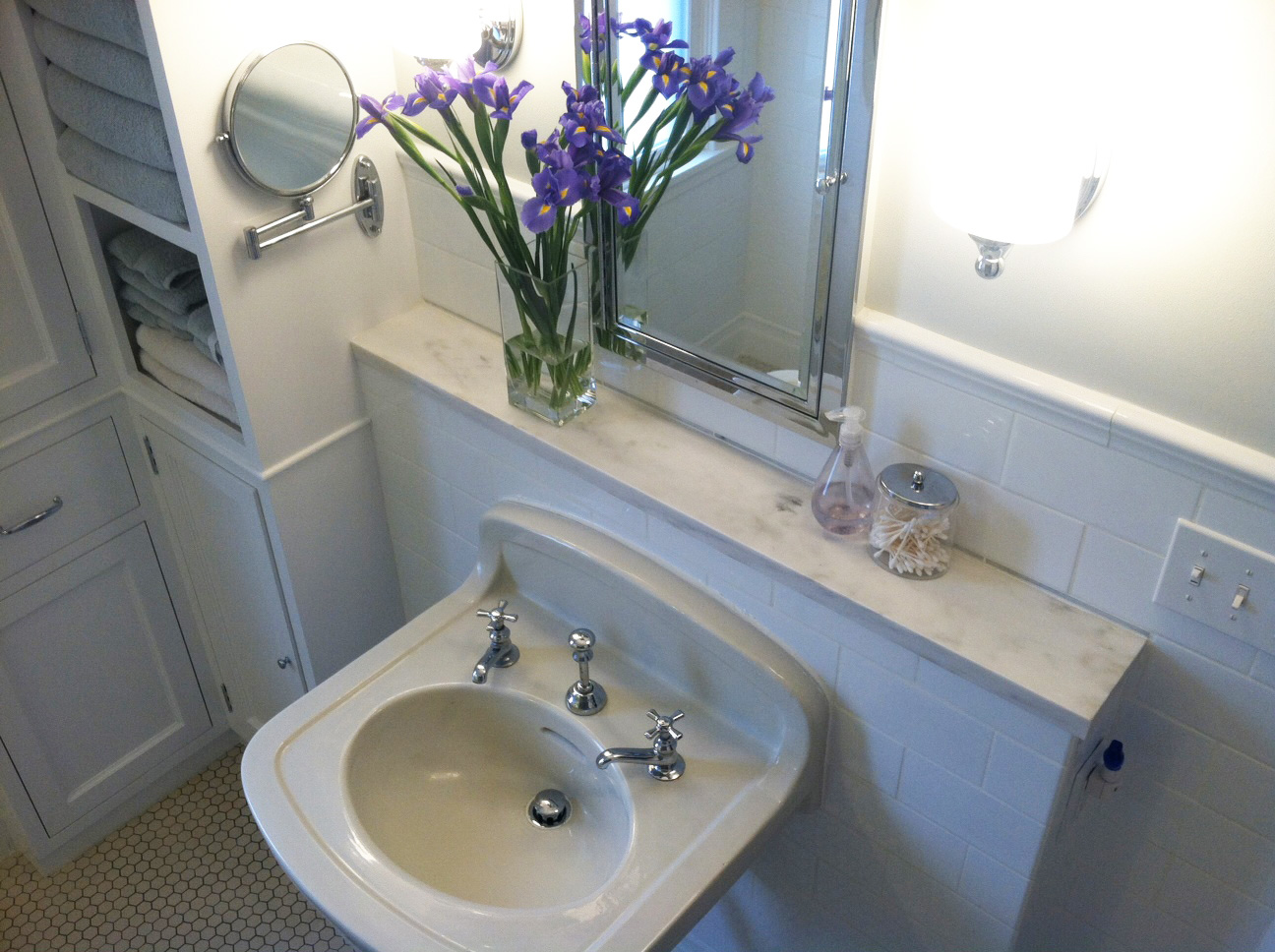
The Fall House Bathrooms
There are three bathrooms in this family gathering house in northern Michigan, two with walk-in showers and one powder room. All three sport the same Menard’s brown/gray quarry tile flooring, Home Depot white subway tile and open vanities custom made from cherry wood, a sentimental choice for northern Michigan where the house is surrounded by


