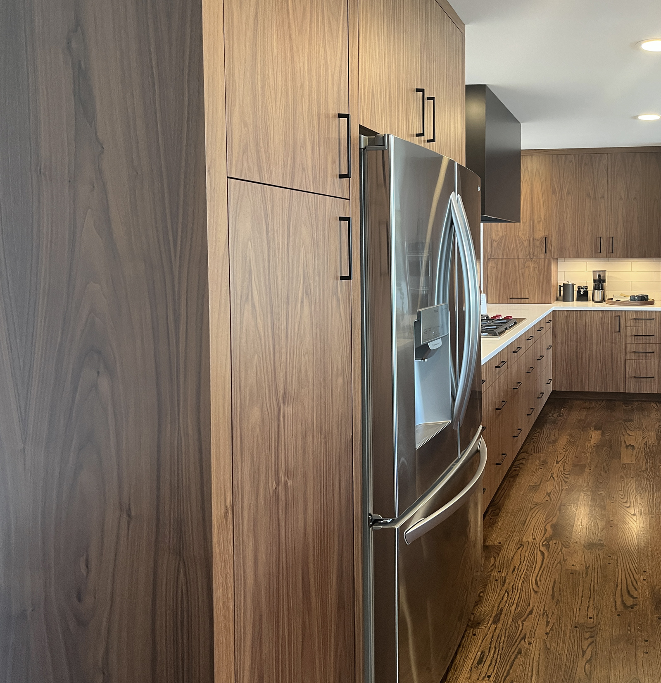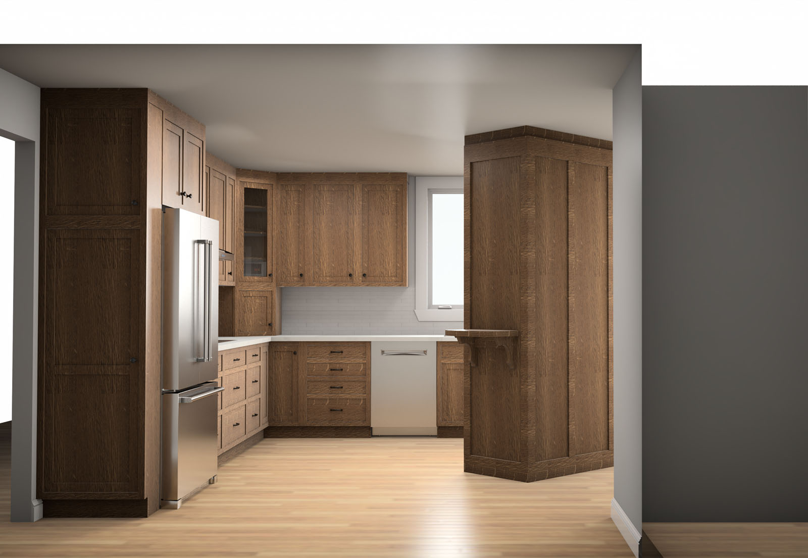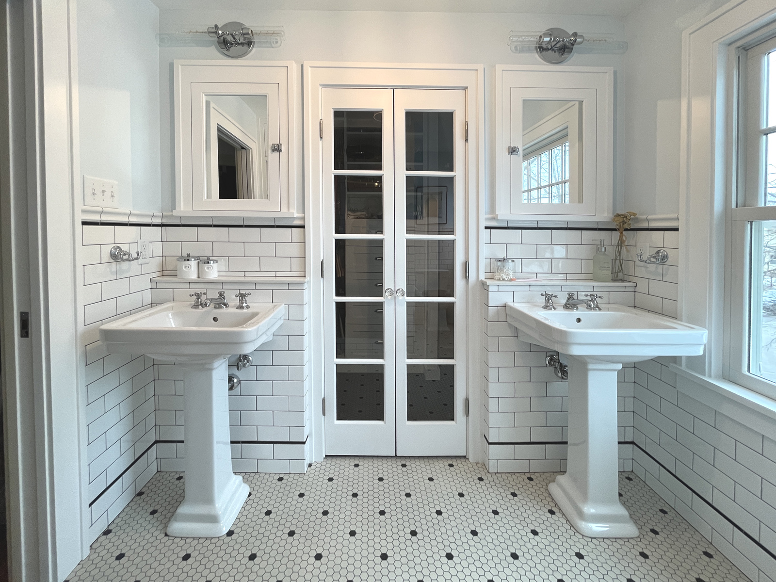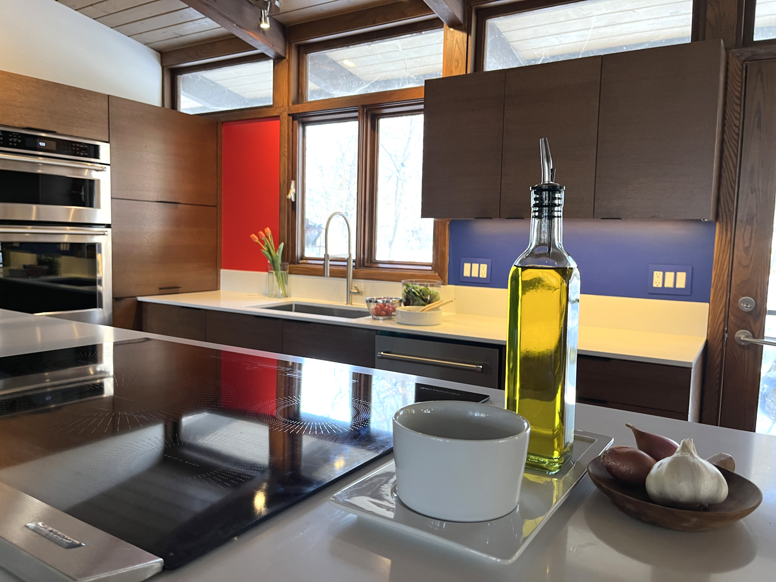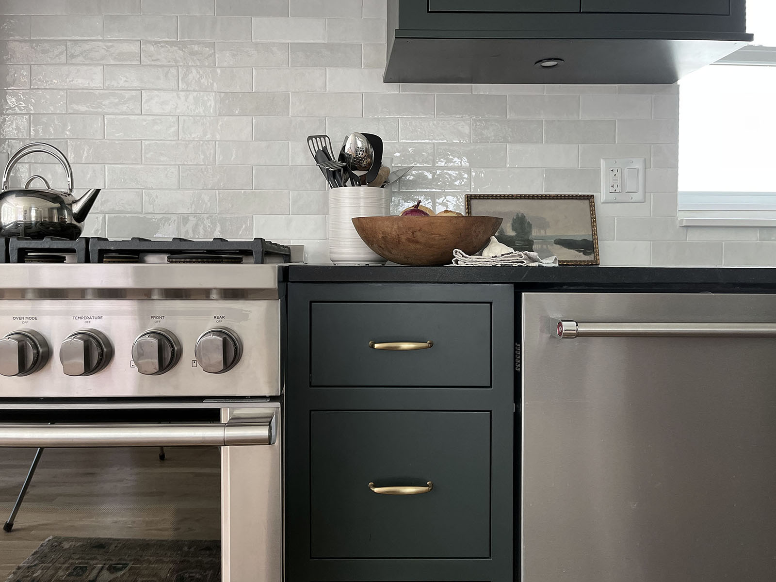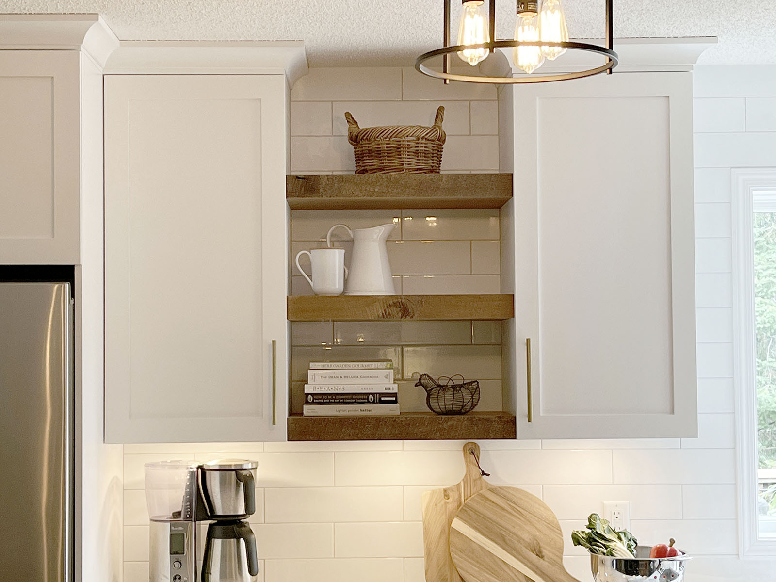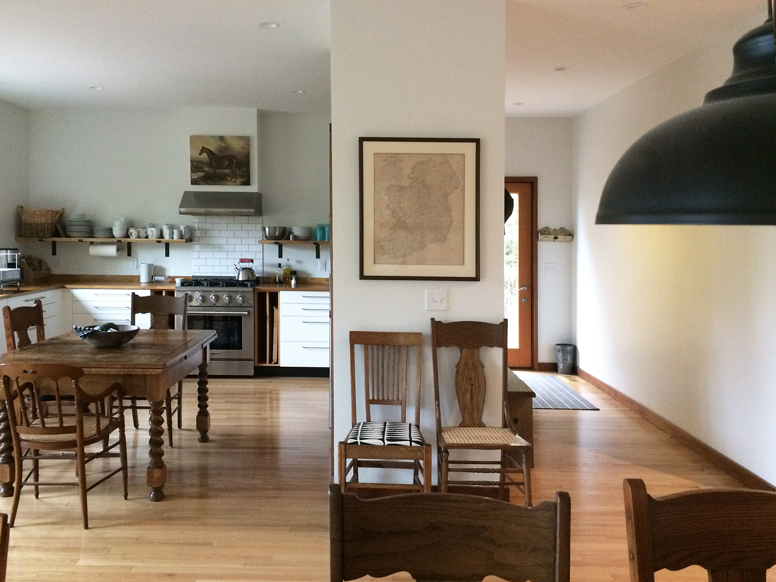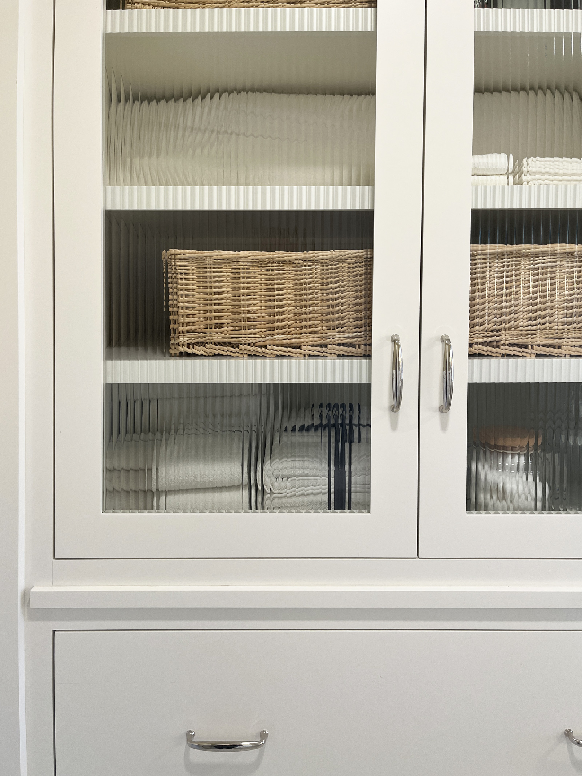
DREAMY STORAGE
This 1920’s craftsman home bathroom already had a lot going for it. The ample footprint allowed room for a full blown closet. The problem was, the closet wasn’t efficient with things constantly getting lost at the back, and the homeowners wanted a better storage solution that respected the early 20th century design in the rest

